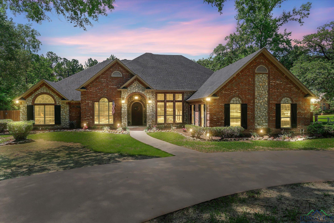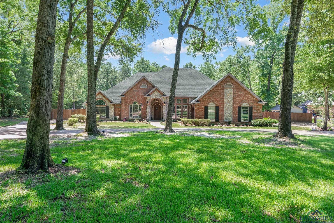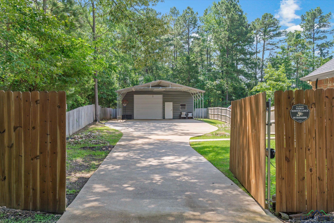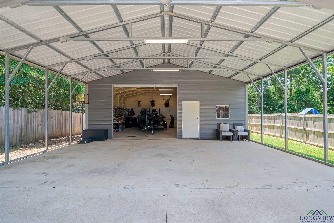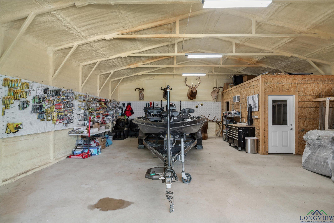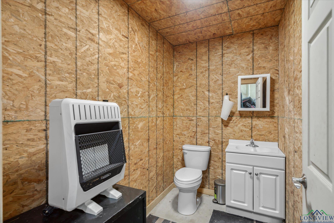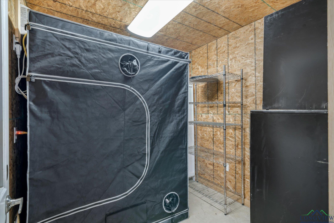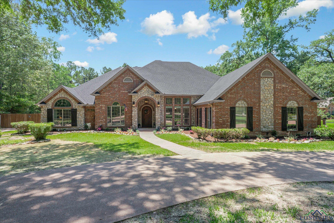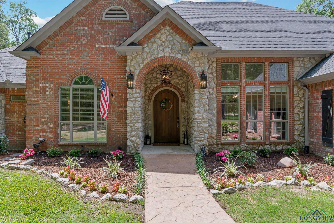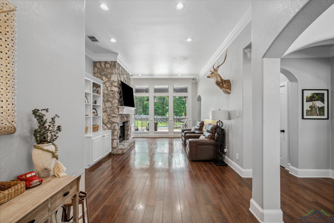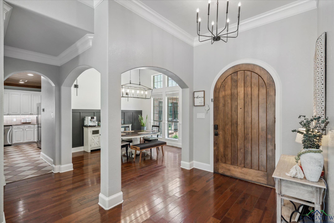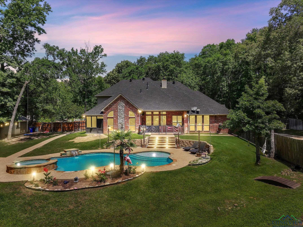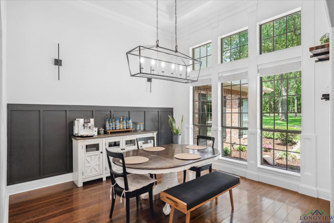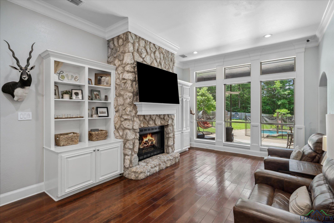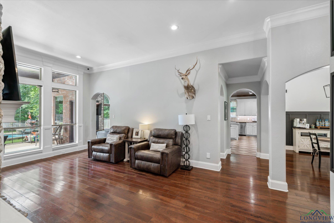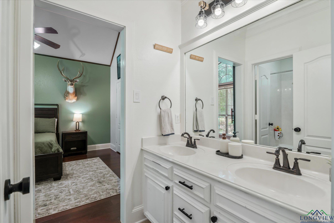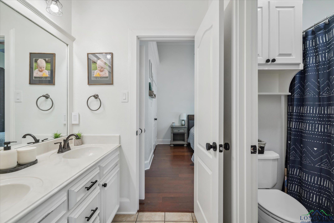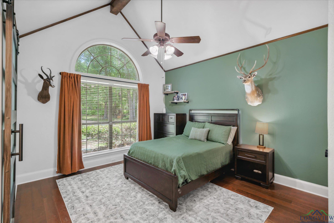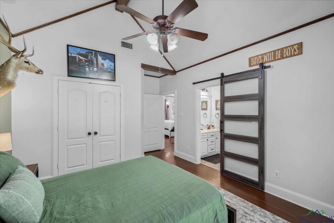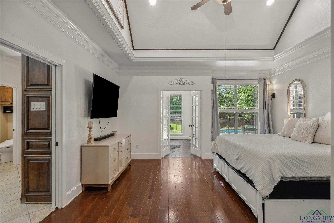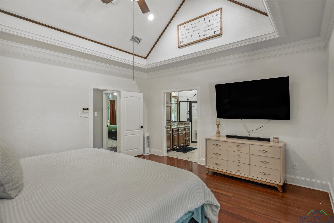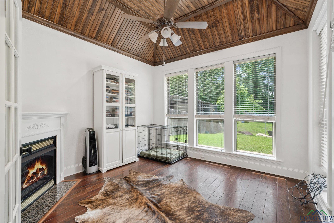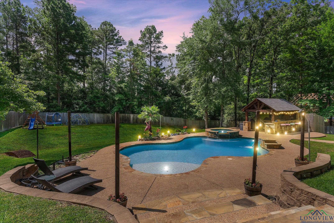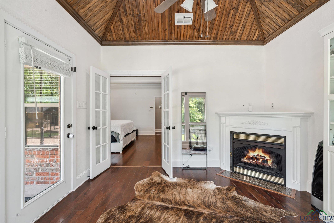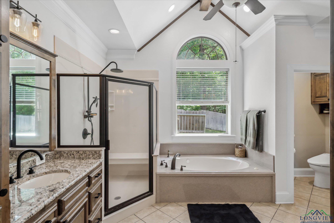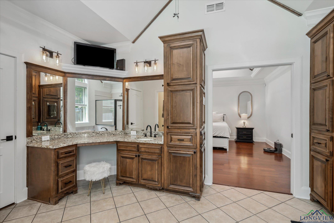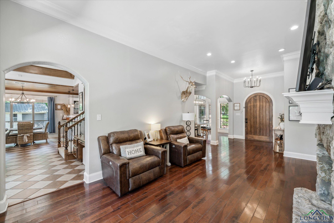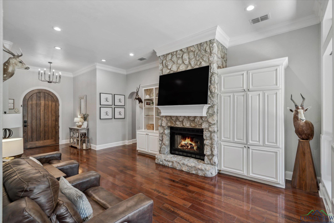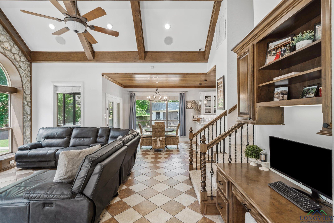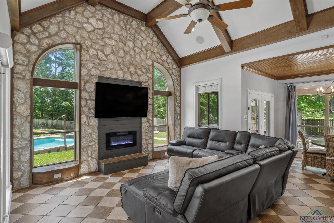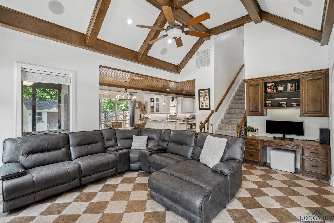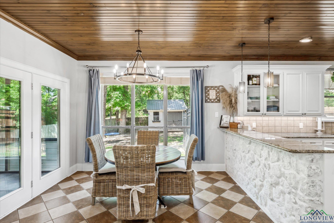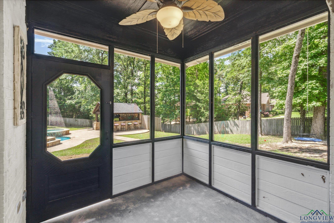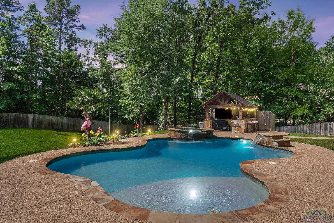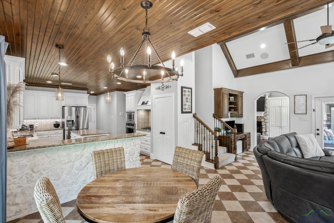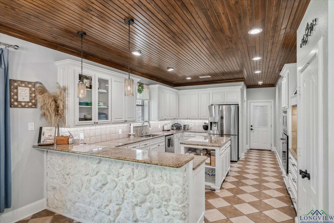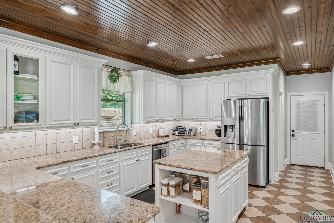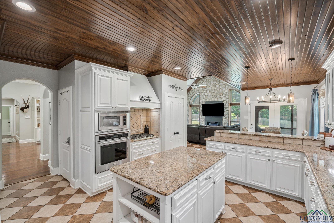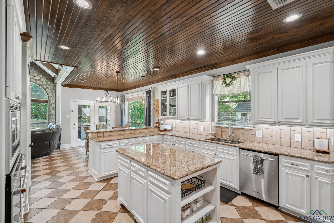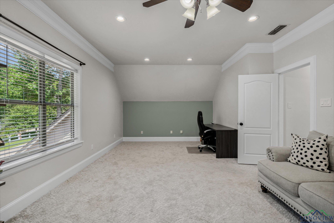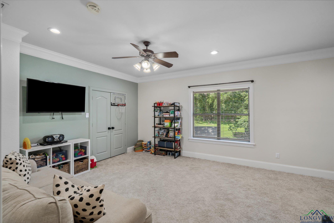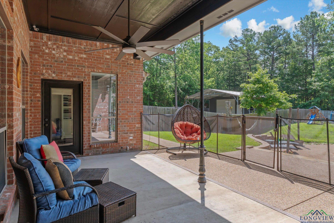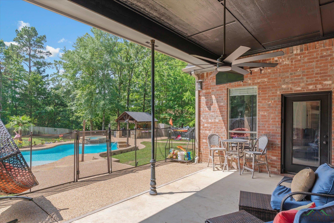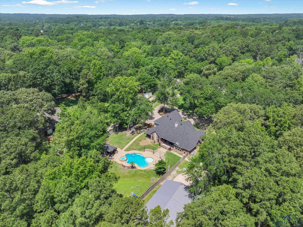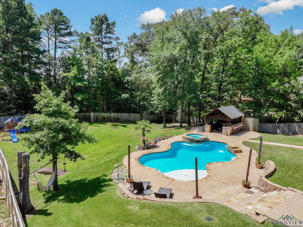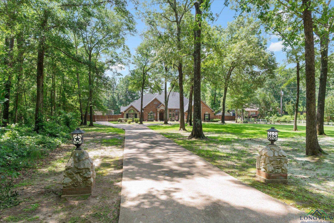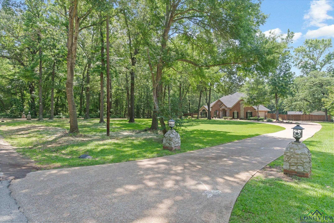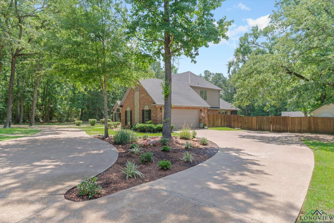11991 County Road 168 |
|
| Price: | $797,500 |
| Property Type: | residential |
| MLS #: | 20254392 |
| Welcome to this beautifully updated 4 bedroom, 3.5 bath home situated on over an acre. Featuring a sparkling heated pool, hot tub, cabana with outdoor kitchen and bathroom, and a spacious shop with office space and bathroom. From the moment you arrive, you'll notice all new landscaping, hydro mulched grounds and beautiful mature trees. Step inside and take in the raised ceilings, crown molding, natural light and fresh paint. There are two living areas, each with their own fireplace. The formal dining has new light fixtures and plenty room for a large table to gather. Cooking in the kitchen is a chef's dream with new oven, stove top and vent hood, fresh paint on the cabinets and new drawer slides. Island with seating, 2 pantries, and breakfast room with a screened in porch. Owner's bedroom is a true retreat including a sitting room/office with a fireplace. Two additional bedrooms and 1.5 baths downstairs and large bedroom and/or game room upstairs with a full bath. The back yard is what dreams are made of! In-ground gunite pool is heated with new filter and equipment, hot tub, diving rock and color changing lights. Entertaining made easy with the cabana - featuring gas grill, stovetop burner, kegerator, sink, bar and half bath. The shop was built in 2020, is 30x50 and sits in it's own fenced area with electric gate. It's insulated, has an office and half bath. The covered carport is 20x30 and has an RV hook up. See list for all upgrades - including new roof (2025). This home has been elevated with fresh touches inside and out and offers the perfect blend of comfort, functionality and outdoor living. Whether you're enjoying the interior of the home or relaxing by the pool, this property is ready for you to enjoy! | |
| Area: | Tyler Isd |
| Year Built: | 2003 |
| Bedrooms: | Four |
| Bathrooms: | Three |
| 1/2 Bathrooms: | 1 |
| Garage: | 2 |
| Sq Ft: | 3279 |
| Acres: | 1.321 |
| Heating : | Central Gas |
| Heating : | Zoned |
| Cooling : | Central Electric |
| InteriorFeatures : | Smoke Detectors |
| InteriorFeatures : | Blinds |
| InteriorFeatures : | Security System Owned |
| InteriorFeatures : | Ceiling Fan |
| InteriorFeatures : | Central Vacuum |
| InteriorFeatures : | High Ceilings |
| Fireplaces : | Gas Logs |
| DiningRoom : | Breakfast Bar |
| DiningRoom : | Breakfast Room |
| DiningRoom : | Kitchen/Eating Combo |
| DiningRoom : | Separate Formal Dining |
| CONSTRUCTION : | Slab Foundation |
| WATER/SEWER : | Aerobic Septic System |
| Style : | Traditional |
| ROOM DESCRIPTION : | 2 Living Areas |
| ROOM DESCRIPTION : | Utility Room |
| ROOM DESCRIPTION : | Family Room |
| ROOM DESCRIPTION : | Separate Formal Living |
| KITCHEN EQUIPMENT : | Disposal |
| KITCHEN EQUIPMENT : | Dishwasher |
| KITCHEN EQUIPMENT : | Microwave |
| KITCHEN EQUIPMENT : | Oven-Electric |
| KITCHEN EQUIPMENT : | Cooktop-Gas |
| POOL/SPA : | Heated Pool |
| POOL/SPA : | Gunite Pool |
| POOL/SPA : | In Ground Pool |
| POOL/SPA : | Outdoor Hot Tub/Spa |
| FENCING : | Wood Fence |
| ExistingStructures : | Storage Buildings |
| ExistingStructures : | Metal Outbuildings |
| UTILITY TYPE : | Cable Available |
| UTILITY TYPE : | Gas |
| UTILITY TYPE : | Electric |
| ExteriorFeatures : | Storage Building |
| ExteriorFeatures : | Screened Porch |
| ExteriorFeatures : | Security Gate |
| ExteriorFeatures : | Patio Covered |
| ExteriorFeatures : | Sprinkler System |
| ExteriorFeatures : | Security Lighting |
| ExteriorFeatures : | Gutter(s) |
Courtesy: GENA JOHNSON • LESLIE CAIN REALTY • 903-594-8721 
Users may not reproduce or redistribute the data found on this site. The data is for viewing purposes only. Data is deemed reliable, but is not guaranteed accurate by the MLS or LAAR.
This content last refreshed on 11/03/2025 10:00 AM. Some properties which appear for sale on this web site may subsequently have sold or may no longer be available.
