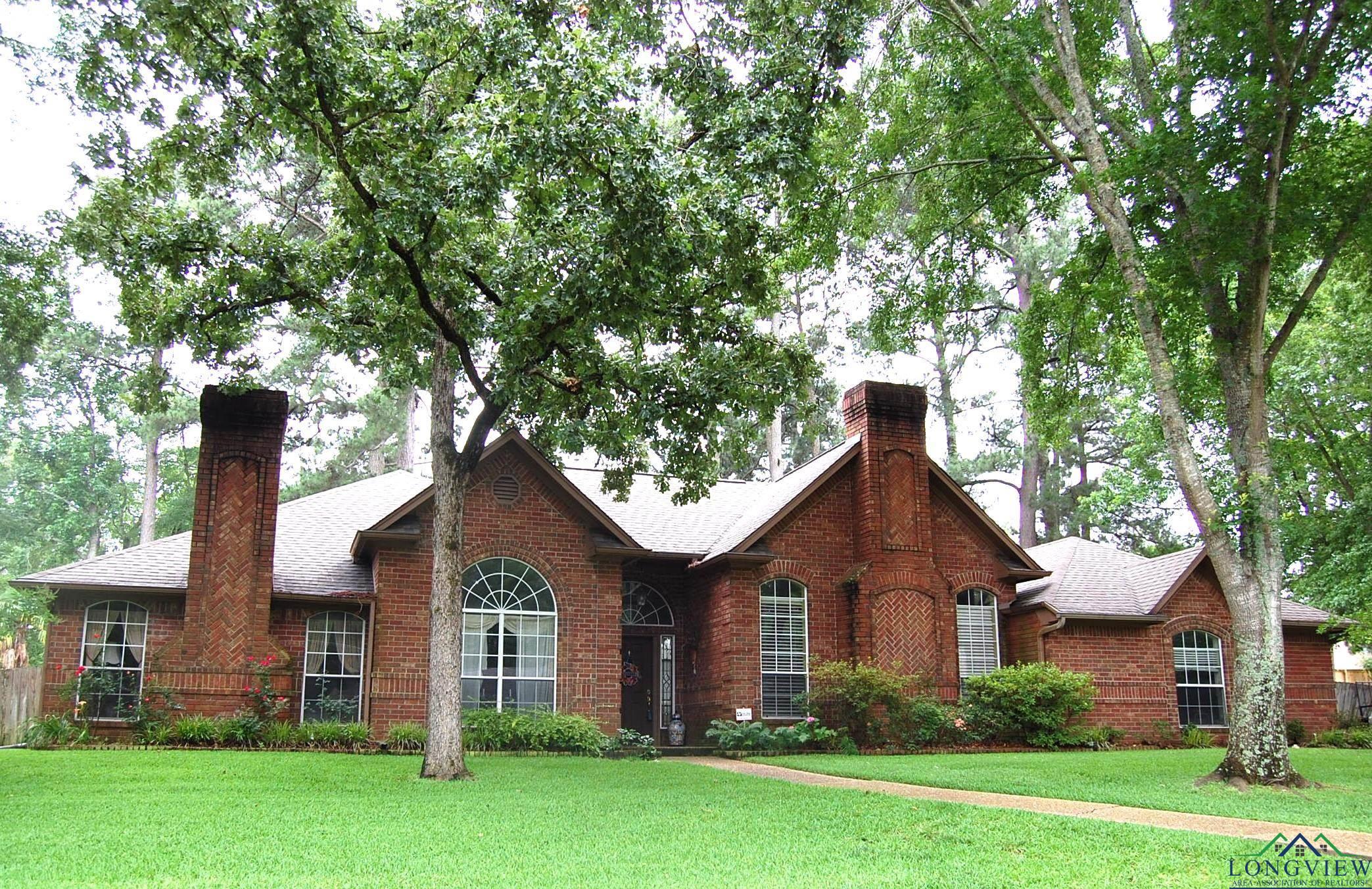1683 Old Oak Drive |
|
| Price: | $479,900 |
| Property Type: | residential |
| MLS #: | 20253882 |
| Stunning 4-Bedroom Home with Thoughtful Design & Lush Landscaping You’ll fall in love with this home the moment you drive up! Surrounded by lush landscaping from front to back, this beautifully maintained property offers exceptional curb appeal and a warm, inviting atmosphere. Inside, the thoughtfully designed layout features two spacious living areas, four generous bedrooms, and a bright sunroom perfect for relaxing or entertaining. The welcoming entry opens to a large family room centered around a cozy fireplace, ideal for gatherings. The second living area offers built-in shelving, a second fireplace, and a private door—making it an excellent study, office, or quiet retreat. Rich woodwork is showcased throughout the home, adding warmth and character. The expansive kitchen is a chef’s dream, with abundant cabinetry, a large island, ample counter space, and an open flow into the breakfast area, which overlooks the beautifully landscaped backyard. The private main suite is tucked into its own corner of the home and features a large walk-in closet with extensive built-ins and shelving. Secondary bedrooms are generously sized, with two connected by a convenient Jack-and-Jill bathroom setup. Storage abounds throughout, with large closets and numerous built-ins in nearly every room. Additional highlights include an oversized laundry room with a sink and extra cabinetry, a spacious three-car garage with a storage closet, two garage door openers, and room for additional storage or a refrigerator. The sunroom is filled with natural light and features a tiled floor, offering the perfect spot to unwind year-round. Don’t miss the opportunity to make this exceptional home yours—offering comfort, functionality, and timeless style in every detail. | |
| Area: | Smith County |
| Year Built: | 1988 |
| Bedrooms: | Four |
| Bathrooms: | Three |
| Garage: | 3 |
| Sq Ft: | 3212 |
| Acres: | 0.34 |
| Heating : | Central Gas |
| Cooling : | Central Electric |
| Cooling : | Window Units |
| InteriorFeatures : | Smoke Detectors |
| InteriorFeatures : | Blinds |
| InteriorFeatures : | Ceiling Fan |
| InteriorFeatures : | Paneling |
| InteriorFeatures : | High Ceilings |
| InteriorFeatures : | Hardwood Floors |
| InteriorFeatures : | Tile Flooring |
| InteriorFeatures : | Carpeting |
| Fireplaces : | Gas Starter |
| Fireplaces : | Living Room |
| Fireplaces : | Den |
| Fireplaces : | Fireplace Screen |
| Fireplaces : | Gas Logs |
| DiningRoom : | Separate Formal Dining |
| DiningRoom : | Breakfast Room |
| CONSTRUCTION : | Brick and Wood |
| CONSTRUCTION : | Slab Foundation |
| WATER/SEWER : | Public Water |
| Style : | Traditional |
| ROOM DESCRIPTION : | Separate Formal Living |
| ROOM DESCRIPTION : | Utility Room |
| ROOM DESCRIPTION : | Sunroom |
| ROOM DESCRIPTION : | 2 Living Areas |
| KITCHEN EQUIPMENT : | Disposal |
| KITCHEN EQUIPMENT : | Dishwasher |
| KITCHEN EQUIPMENT : | Microwave |
| KITCHEN EQUIPMENT : | Oven-Electric |
| KITCHEN EQUIPMENT : | Cooktop-Gas |
| FENCING : | Wood Fence |
| DRIVEWAY : | Concrete |
| UTILITY TYPE : | Electric |
| UTILITY TYPE : | Natural Gas |
| ExteriorFeatures : | Auto Sprinkler |
| ExteriorFeatures : | Patio Open |
| ExteriorFeatures : | Sprinkler System |
| ExteriorFeatures : | Gutter(s) |
Courtesy: • FATHOM REALTY LLC • 888-455-6040 
Users may not reproduce or redistribute the data found on this site. The data is for viewing purposes only. Data is deemed reliable, but is not guaranteed accurate by the MLS or LAAR.
This content last refreshed on 06/16/2025 03:15 PM. Some properties which appear for sale on this web site may subsequently have sold or may no longer be available.

