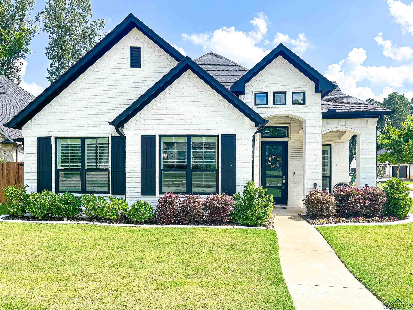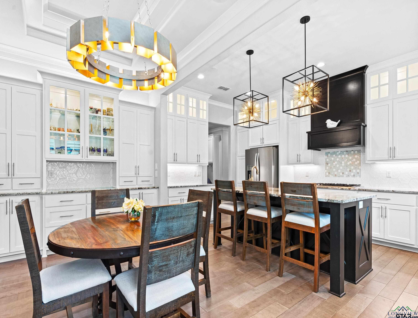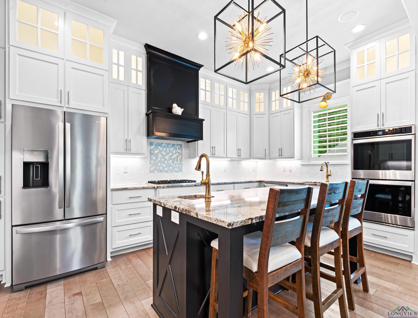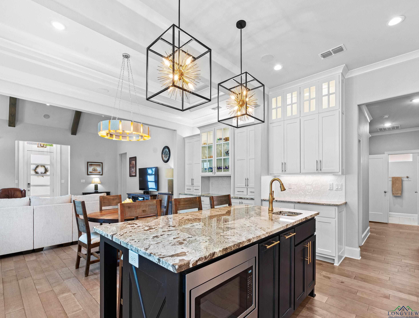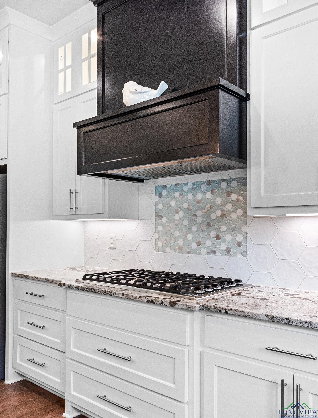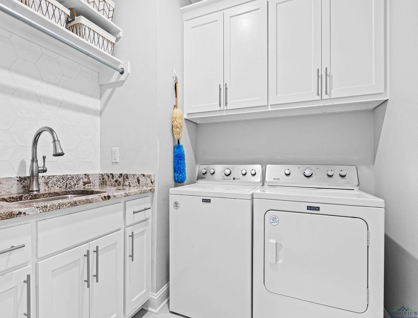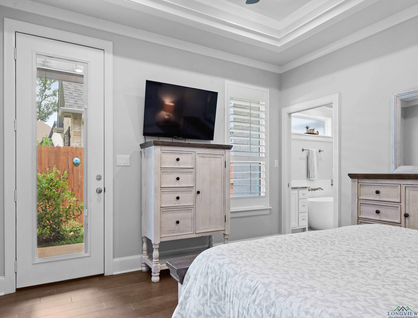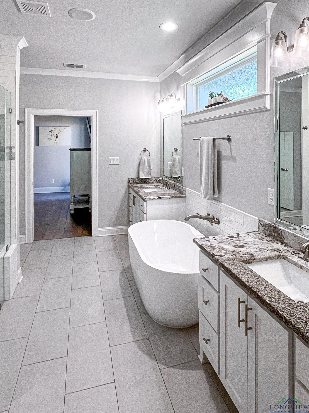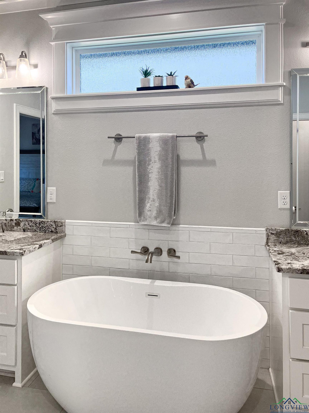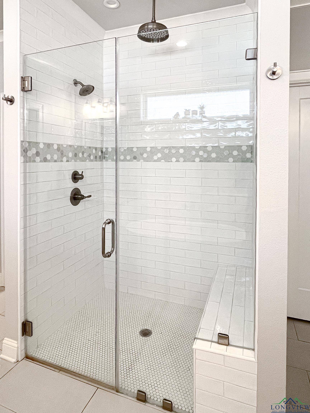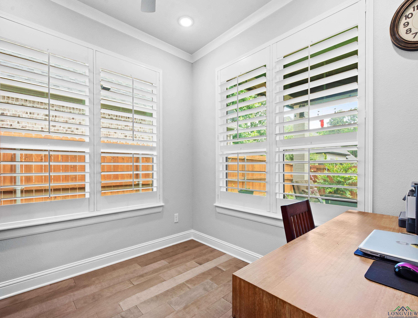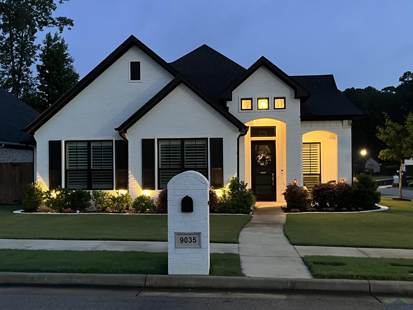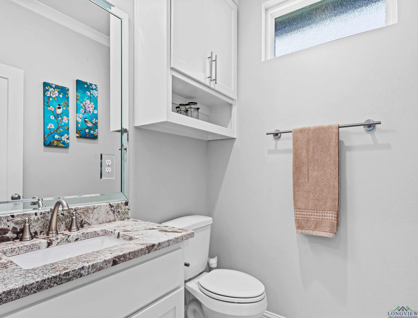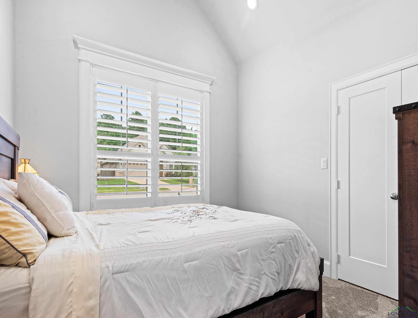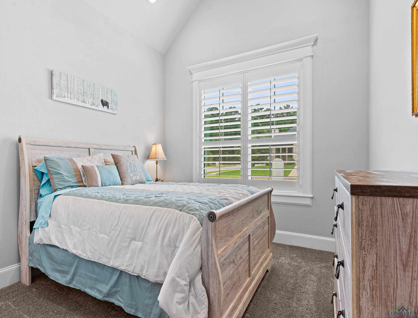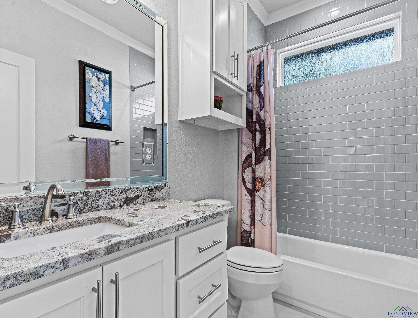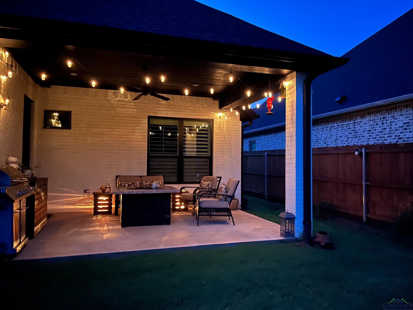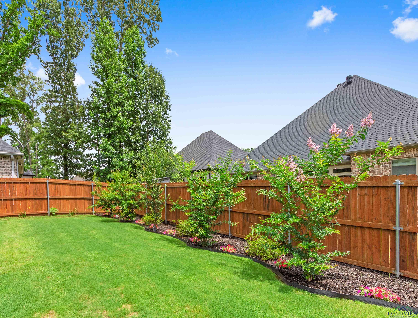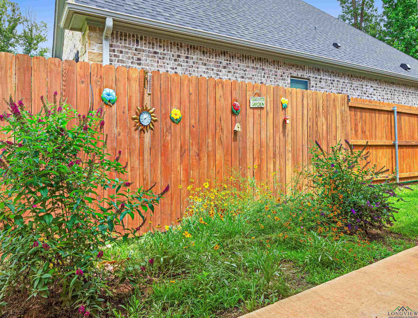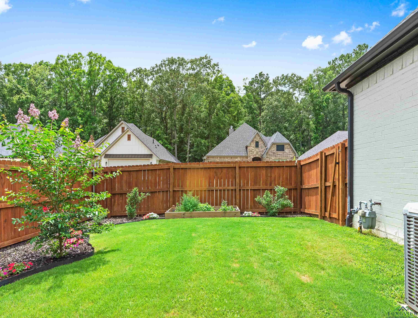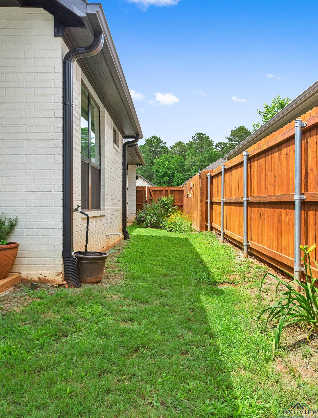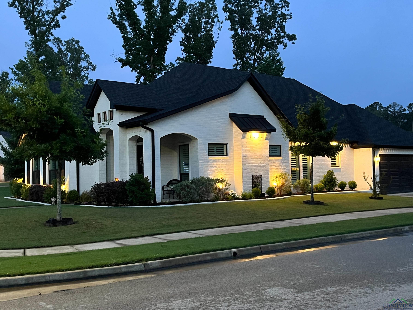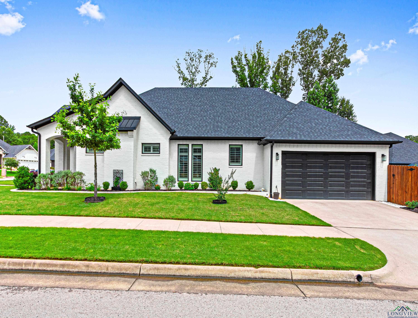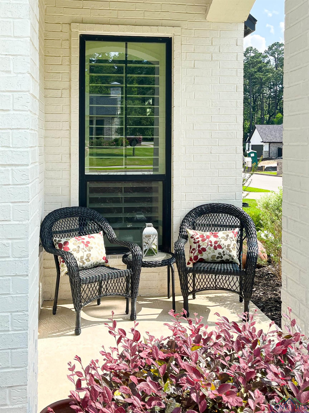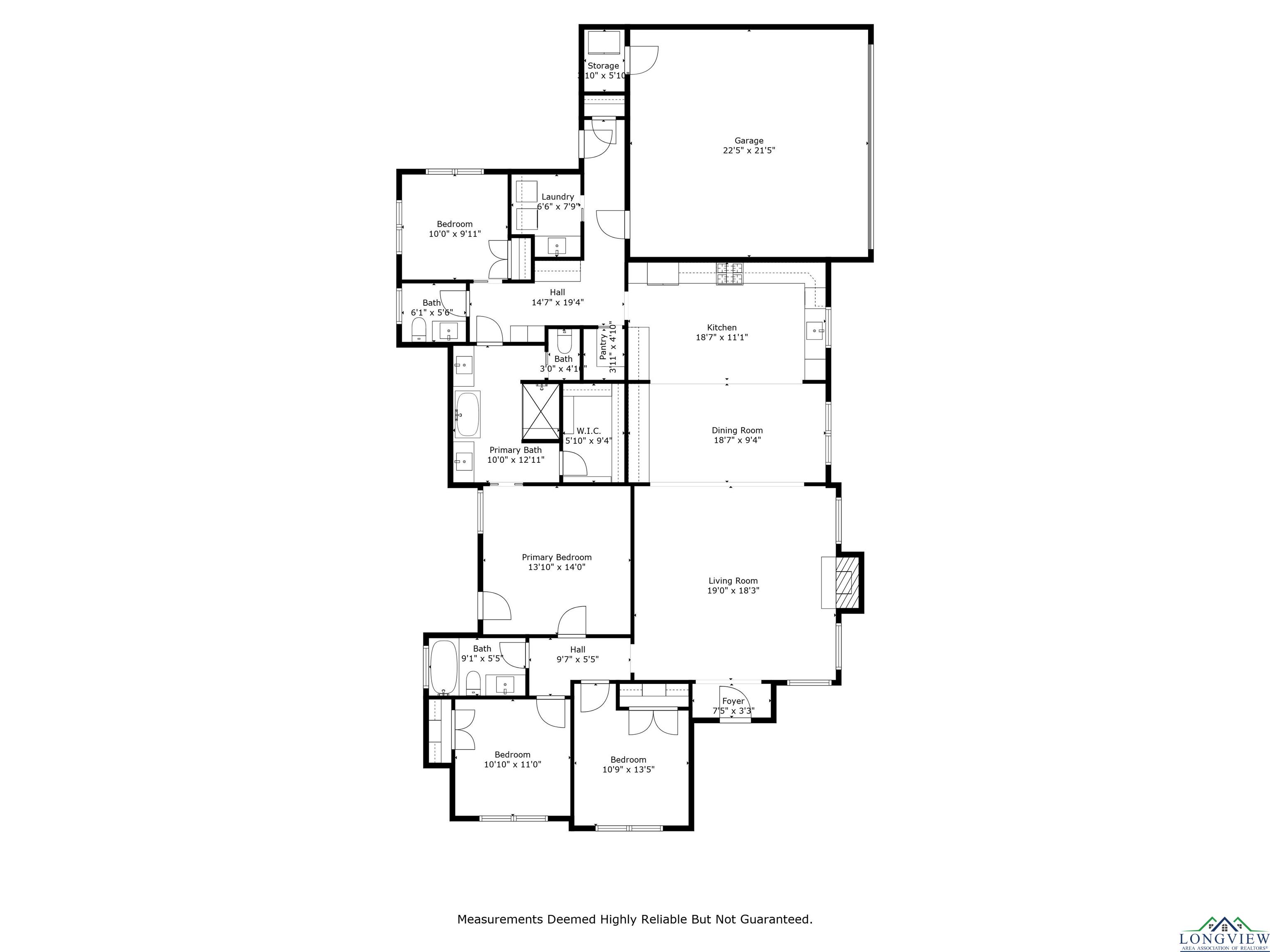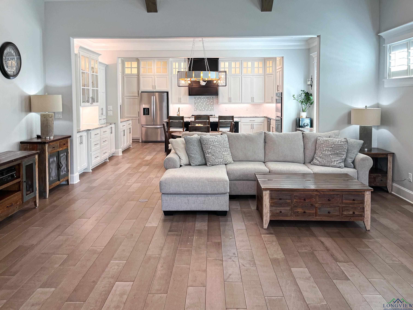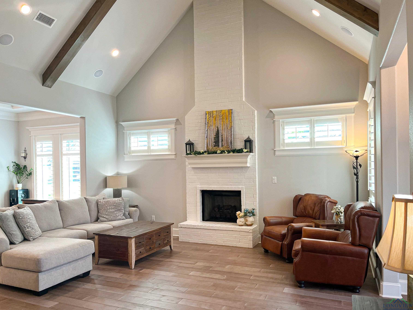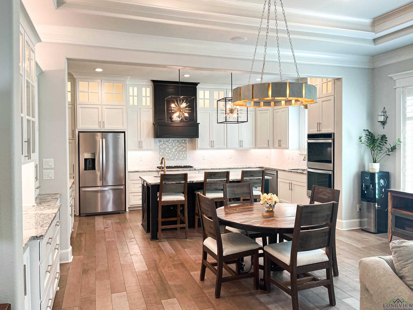9035 Shallow Cove |
|
| Price: | $515,000 |
| Property Type: | residential |
| MLS #: | 20253809 |
| WELCOME to 9035 Shallow Cove, a beautifully designed 4-bedroom, 2.5-bath Trey Hunt custom home located in Tyler, truly the envy of the entire neighborhood. This home boasts the character and charm of an Azalea District home, featuring three separate areas to enjoy outdoor living. The well-designed front porch offers a beautiful covered space and access from the front or side of the home. Off the master suite is a private covered outdoor sitting area perfect for the first cup of coffee in the morning. The back patio is an entertaining oasis, featuring wonderful lighting and surround sound for evening ambience. Combined with plenty of space for an outdoor grilling area, fire pit, and enough room to seat all of your guests, this will be your backyard haven. Set on a corner lot with elegant uplighting, this home offers a perfect blend of style, comfort, and functionality. Step inside to find vaulted and trayed ceilings that add character and a sense of openness. The chef’s kitchen is a standout feature, complete with a professional six-burner Viking stove, double oven, prep island with vegetable sink, walk-in pantry, and over 80 cabinets and drawers, offering both beauty and storage in abundance. The living area features a stunning floor-to-ceiling brick gas fireplace, creating a cozy yet refined gathering space. Throughout the home, plantation shutters, integral blinds on the patio doors, and a built-in surround sound system enhance both privacy and entertainment. Thoughtful details like wide hallways and doorways improve accessibility, while a utility sink in the laundry room, garage storage room, and large attic add everyday convenience. The home is also pre-wired for a portable generator for added peace of mind. 9035 Shallow Cove is more than just a home, it’s a lifestyle. Schedule your showing today! | |
| Area: | Tyler Isd |
| Year Built: | 2019 |
| Bedrooms: | Four |
| Bathrooms: | Two |
| 1/2 Bathrooms: | 1 |
| Garage: | 2 |
| Sq Ft: | 2165 |
| Acres: | 0.182 |
| Heating : | Central Gas |
| Cooling : | Central Electric |
| InteriorFeatures : | Ceiling Fan |
| InteriorFeatures : | Wood Shutters |
| InteriorFeatures : | Cable TV |
| Fireplaces : | Gas Logs |
| DiningRoom : | Breakfast Bar |
| DiningRoom : | Kitchen/Eating Combo |
| CONSTRUCTION : | Brick Veneer |
| CONSTRUCTION : | Slab Foundation |
| WATER/SEWER : | Public Water |
| WATER/SEWER : | Public Sewer |
| Style : | Traditional |
| ROOM DESCRIPTION : | 1 Living Area |
| ROOM DESCRIPTION : | Utility Room |
| KITCHEN EQUIPMENT : | Pantry |
| KITCHEN EQUIPMENT : | Disposal |
| KITCHEN EQUIPMENT : | Dishwasher |
| KITCHEN EQUIPMENT : | Microwave |
| KITCHEN EQUIPMENT : | Cooktop-Gas |
| KITCHEN EQUIPMENT : | Double Oven |
| FENCING : | Wood Fence |
| UTILITY TYPE : | Electric |
| UTILITY TYPE : | Gas |
| ExteriorFeatures : | Patio Covered |
| ExteriorFeatures : | Porch |
| ExteriorFeatures : | Sprinkler System |
| ExteriorFeatures : | Security Lighting |
| ExteriorFeatures : | Gutter(s) |
Courtesy: • THE PAMELA WALTERS GROUP LLC • 903-581-3900 
Users may not reproduce or redistribute the data found on this site. The data is for viewing purposes only. Data is deemed reliable, but is not guaranteed accurate by the MLS or LAAR.
This content last refreshed on 06/17/2025 03:00 AM. Some properties which appear for sale on this web site may subsequently have sold or may no longer be available.
