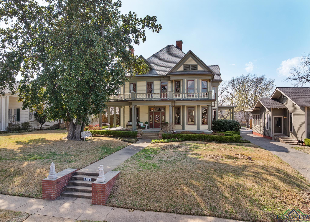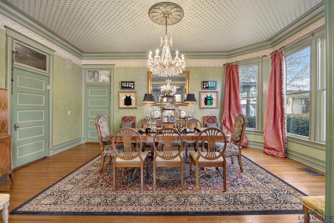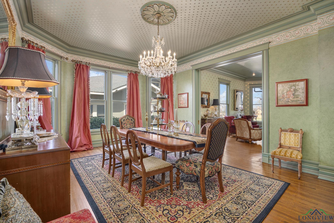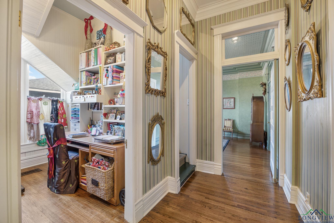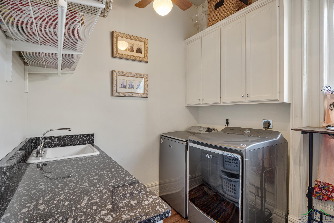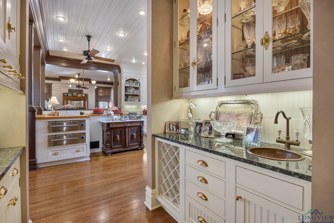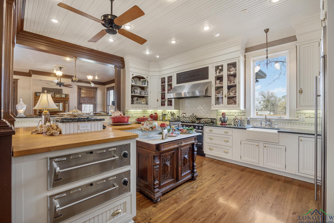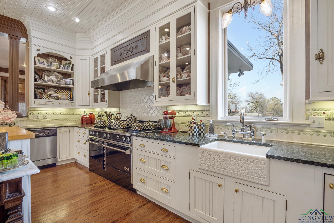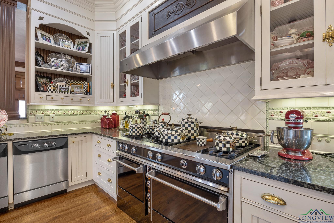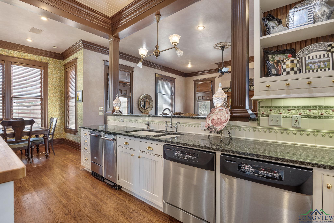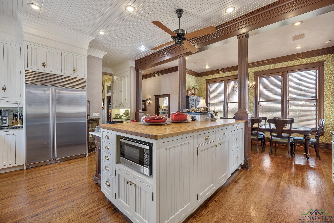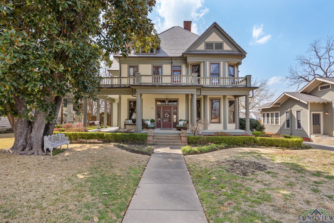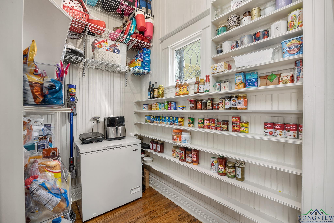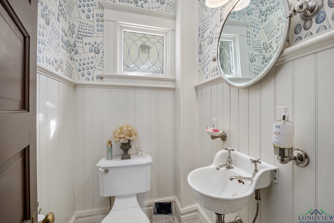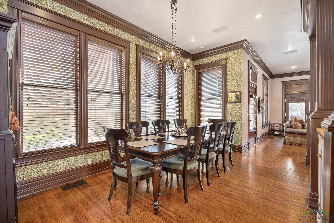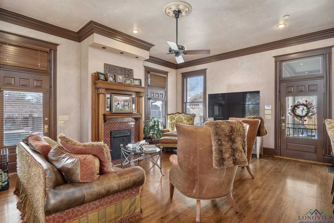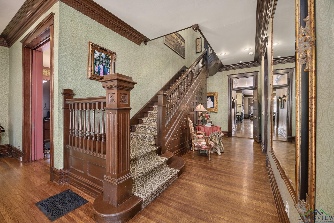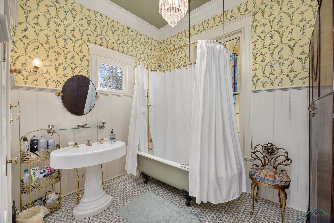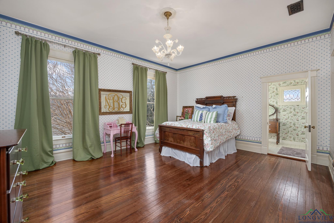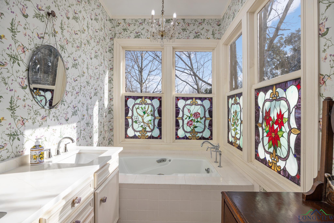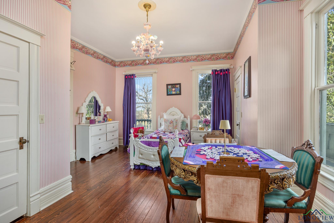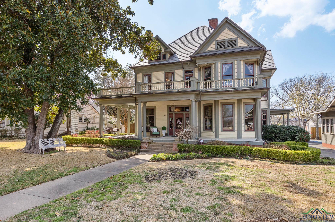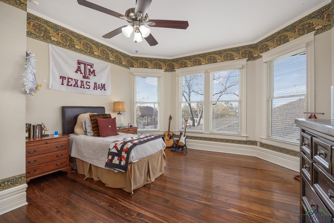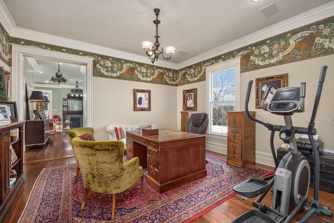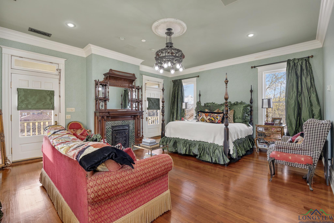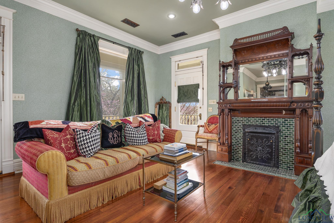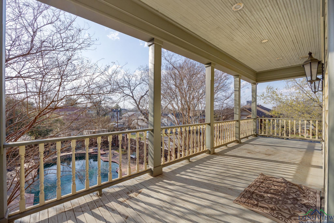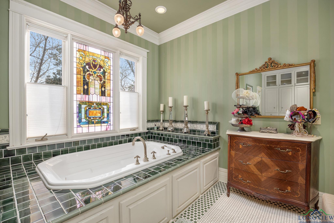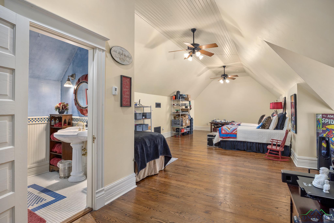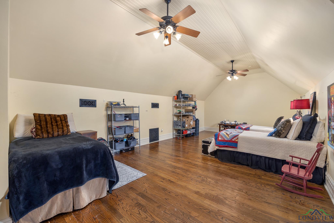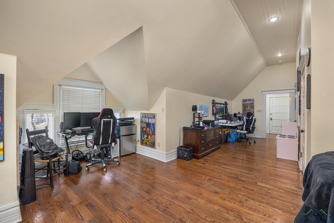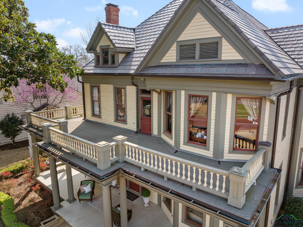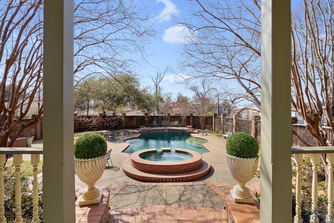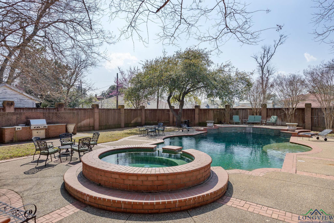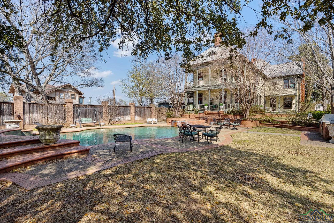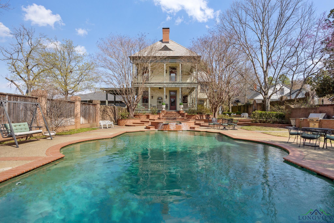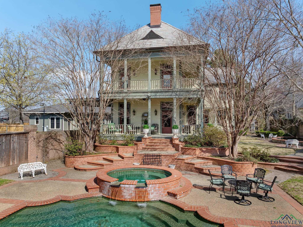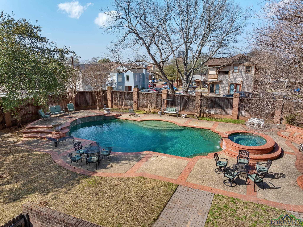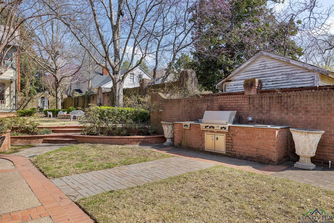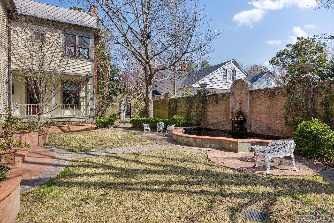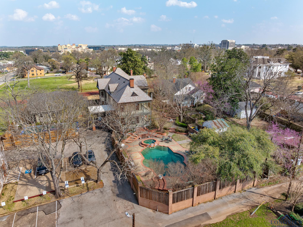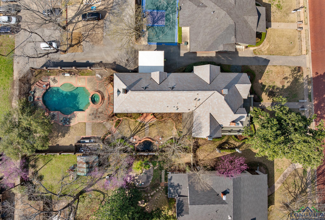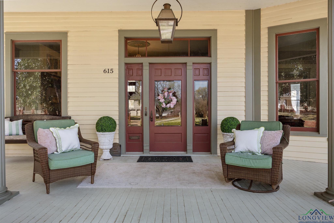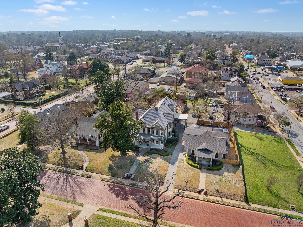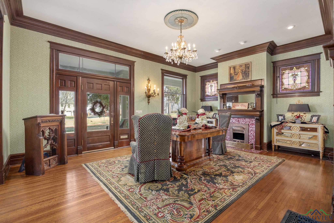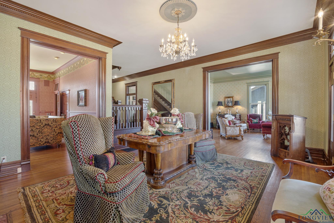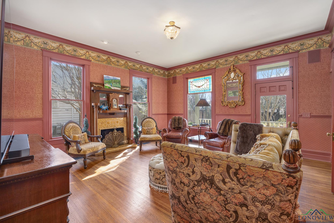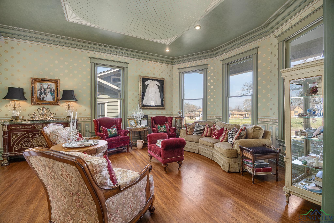615 S Fannin Ave |
|
| Price: | $995,000 |
| Property Type: | residential |
| MLS #: | 20252312 |
| Own a piece of Tyler's history! This magazine-worthy home has kept all of it's turn of the century charm with the addition of modern luxuries. A seamless, authentic addition was completed in 1997, with period items sourced from around the country to maintain the home's historical integrity. Original stained glass windows, leaded glass windows, hardwood flooring, fireplaces, fixtures, and woodwork all speak to the home's intricate craftsmanship. Four living spaces on the first floor are ideal for hosting large gatherings. The kitchen is a dream with two dishwashers, two kitchen sinks, SubZero fridge, commercial quality double ovens with gas range, two built-in refrigerated drawers in the island, two warming drawers, tons of workspace and storage, and a butler's pantry! The sprawling primary suite has an office, walk-in closet, sitting area with fireplace, and en suite bath featuring an oversized jetted tub accented with gorgeous stained glass. Three other guest rooms and three full baths are located on the second story. In one of these bathrooms you'll find another oversized jetted tub surrounded by stunning stained glass. On the 3rd floor is a spacious room and full bath that can be used as a bedroom, bunkroom, media room, craft space, or anything you can dream up! Entertain guests poolside in the incredible, private back yard that also features a hot tub, outdoor grill, koi pond, and large porch! This is truly one of Tyler's most precious gems! See it today! | |
| Area: | Tyler Isd |
| Year Built: | 1901 |
| Bedrooms: | Six+ |
| Bathrooms: | Four+ |
| 1/2 Bathrooms: | 1 |
| Sq Ft: | 6636 |
| Acres: | 0.607 |
| Heating : | Central Gas |
| Heating : | Zoned |
| Cooling : | Central Electric |
| Cooling : | Zoned |
| InteriorFeatures : | High Ceilings |
| InteriorFeatures : | Ceiling Fan |
| Fireplaces : | Gas Starter |
| Fireplaces : | Bedroom |
| Fireplaces : | Living Room |
| Fireplaces : | Den |
| Fireplaces : | Gas Logs |
| DiningRoom : | Breakfast Bar |
| DiningRoom : | Den/Dining Combo |
| DiningRoom : | Kitchen/Eating Combo |
| DiningRoom : | Separate Formal Dining |
| CONSTRUCTION : | Wood/Frame |
| WATER/SEWER : | Public Sewer |
| Style : | Victorian |
| ROOM DESCRIPTION : | 4+ Living Areas |
| ROOM DESCRIPTION : | Library/Study |
| ROOM DESCRIPTION : | Utility Room |
| ROOM DESCRIPTION : | Family Room |
| ROOM DESCRIPTION : | Office |
| ROOM DESCRIPTION : | Game Room |
| ROOM DESCRIPTION : | Den |
| ROOM DESCRIPTION : | Separate Formal Living |
| KITCHEN EQUIPMENT : | Other/See Remarks |
| KITCHEN EQUIPMENT : | Pantry |
| KITCHEN EQUIPMENT : | Ice Maker |
| KITCHEN EQUIPMENT : | Refrigerator |
| KITCHEN EQUIPMENT : | Trash Compactor |
| KITCHEN EQUIPMENT : | Disposal |
| KITCHEN EQUIPMENT : | Dishwasher |
| KITCHEN EQUIPMENT : | Microwave |
| KITCHEN EQUIPMENT : | Cooktop-Gas |
| KITCHEN EQUIPMENT : | Double Oven |
| KITCHEN EQUIPMENT : | Gas Range/Oven |
| POOL/SPA : | Heated Pool |
| POOL/SPA : | Gunite Pool |
| POOL/SPA : | In Ground Pool |
| POOL/SPA : | Outdoor Hot Tub/Spa |
| FENCING : | Wood Fence |
| UTILITY TYPE : | Electric |
| ExteriorFeatures : | Porch |
| ExteriorFeatures : | Patio Open |
| ExteriorFeatures : | Patio Covered |
| ExteriorFeatures : | Sprinkler System |
| ExteriorFeatures : | Balcony |
| ExteriorFeatures : | Security Lighting |
| ExteriorFeatures : | Gutter(s) |
Courtesy: Newberry, Brad • Newberry Real Estate • 903-980-1800 
Users may not reproduce or redistribute the data found on this site. The data is for viewing purposes only. Data is deemed reliable, but is not guaranteed accurate by the MLS or LAAR.
This content last refreshed on 08/02/2025 06:15 PM. Some properties which appear for sale on this web site may subsequently have sold or may no longer be available.
