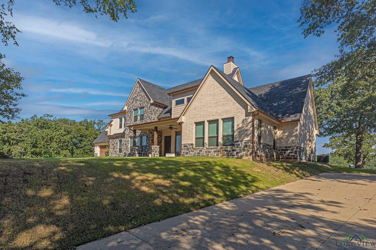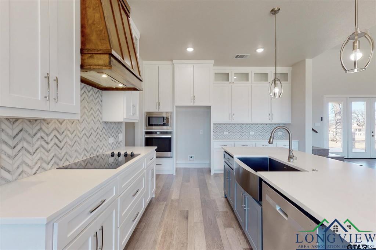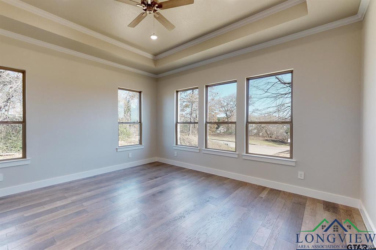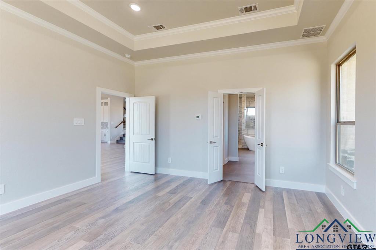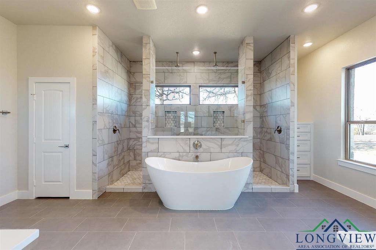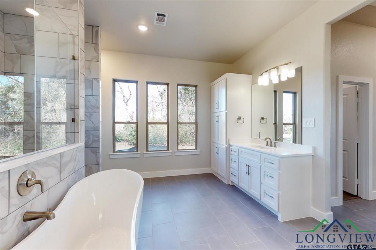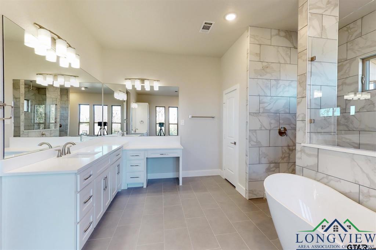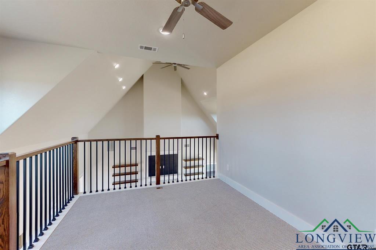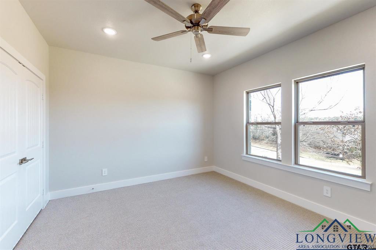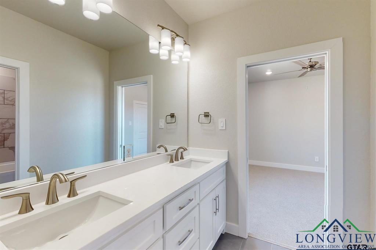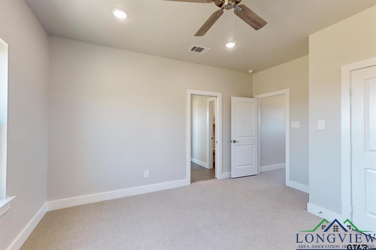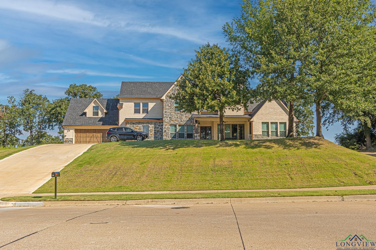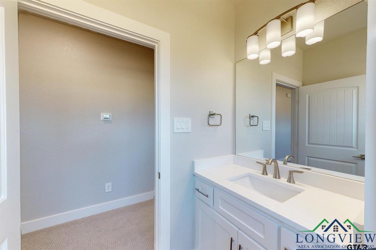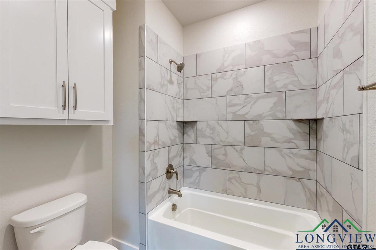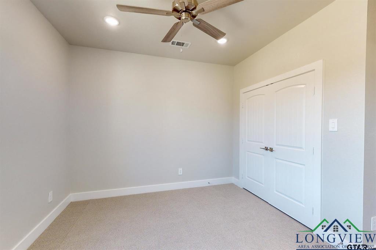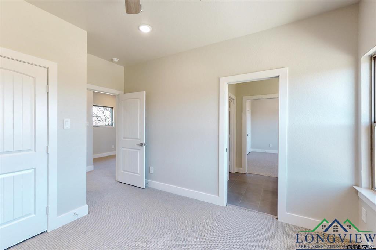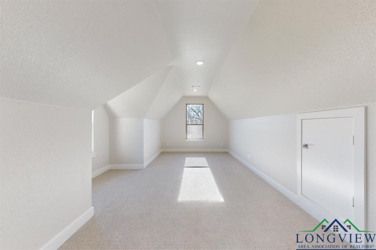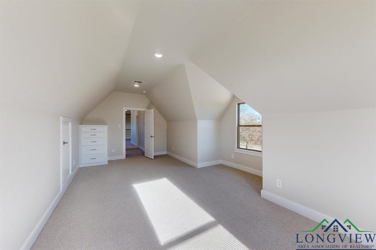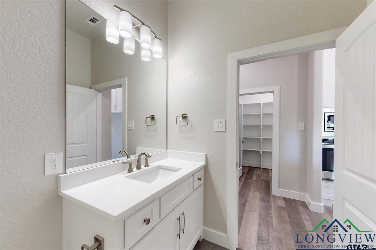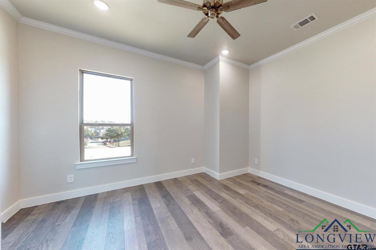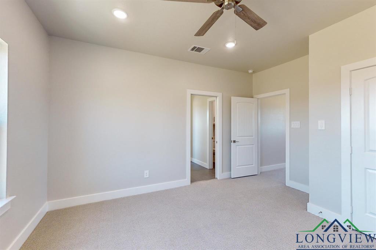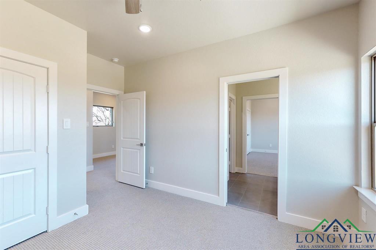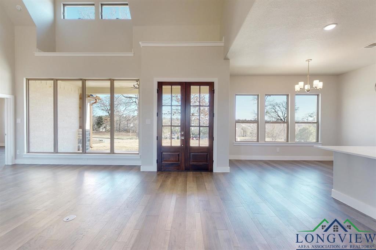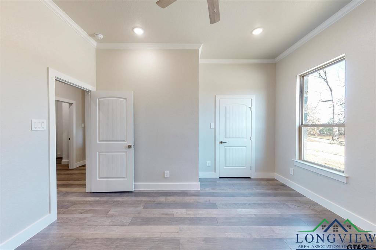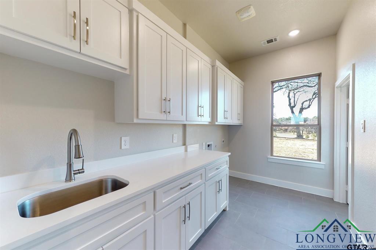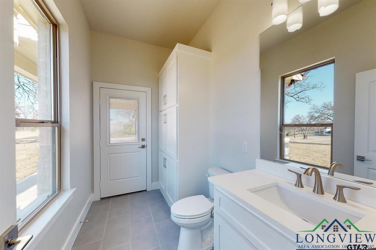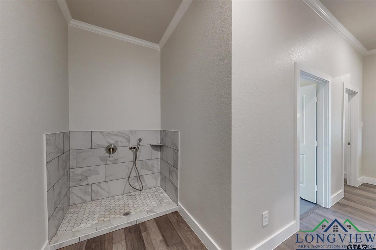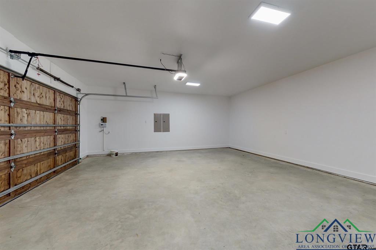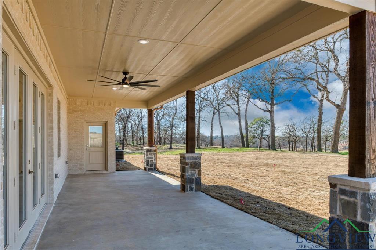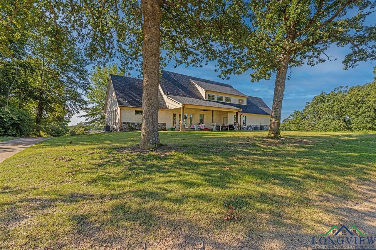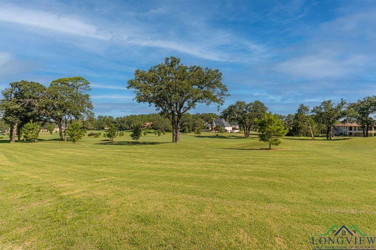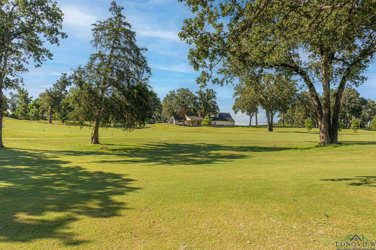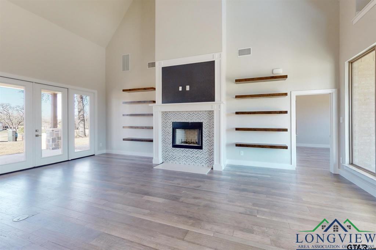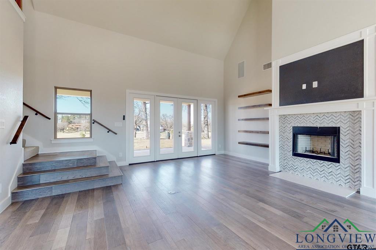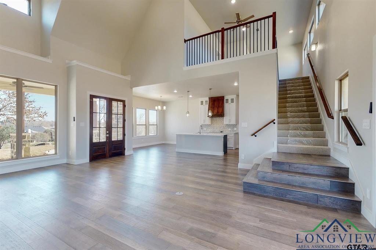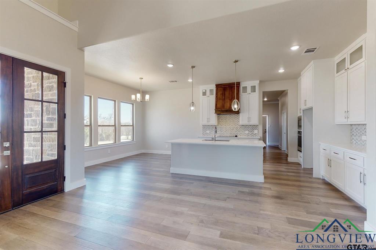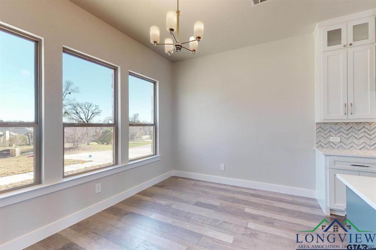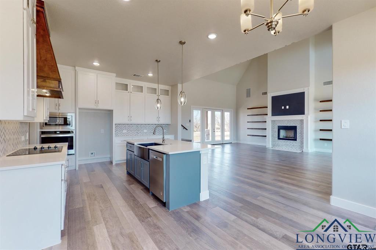4218 Hogan Drive |
|
| Price: | $699,000 |
| Property Type: | residential |
| MLS #: | 20245506 |
| MOTIVATED SELLERS BRING OFFERS!!! Welcome to your dream home in the coveted Cascades Estates! This luxurious 4-bedroom, 3-bathroom residence offers over 3,700 sq. ft. of beautifully designed living space, perfectly situated along the pristine fairways of an exclusive golf course. With a seamless blend of elegance and comfort, this home is ideal for both entertaining and everyday living. The heart of the home is the chef's kitchen, equipped with top-of-the-line appliances, custom cabinetry, granite countertops, and a spacious island, perfect for meal prep and social gatherings. Whether you're an avid cook or love hosting, this kitchen is designed to impress. The master suite is a true retreat, featuring a large walk-in closet and a luxurious en-suite bathroom with a soaking tub, dual vanities, and a glass-enclosed shower. Expansive living and dining rooms with high ceilings and large windows flood the space with natural light, creating an open, airy ambiance throughout. Step outside to a beautifully landscaped yard and a covered patio, perfect for al fresco dining while enjoying stunning views of the meticulously maintained golf course. The outdoor space is ideal for relaxation or entertaining guests. Three additional generously sized bedrooms offer flexibility for family, guests, or a home office. Golf enthusiasts will love the direct access to the course, while the community clubhouse provides gourmet dining, a fitness center, a sparkling pool, and tennis courts. Located in a prime area with top-rated schools, fine dining, shopping, and entertainment just minutes away, this home offers the perfect balance of luxury and convenience. Don't miss the chance to own this exceptional property-schedule your private tour today! | |
| Area: | Tyler Isd |
| Year Built: | 2022 |
| Bedrooms: | Four |
| Bathrooms: | Three |
| 1/2 Bathrooms: | 2 |
| Garage: | 2 |
| Sq Ft: | 3786 |
| Acres: | 0.491 |
| Heating : | Central Electric |
| Cooling : | Central Electric |
| InteriorFeatures : | Smoke Detectors |
| InteriorFeatures : | Ceiling Fan |
| InteriorFeatures : | High Ceilings |
| InteriorFeatures : | Tile Flooring |
| InteriorFeatures : | Carpeting |
| Fireplaces : | One Woodburning |
| Fireplaces : | Living Room |
| DiningRoom : | Breakfast Bar |
| DiningRoom : | Breakfast Room |
| DiningRoom : | Kitchen/Eating Combo |
| CONSTRUCTION : | Brick and Stone |
| CONSTRUCTION : | Siding |
| CONSTRUCTION : | Slab Foundation |
| WATER/SEWER : | Public Sewer |
| WATER/SEWER : | Public Water |
| ROOM DESCRIPTION : | 2 Living Areas |
| ROOM DESCRIPTION : | Utility Room |
| ROOM DESCRIPTION : | Family Room |
| ROOM DESCRIPTION : | Game Room |
| KITCHEN EQUIPMENT : | Cooktop-Electric |
| KITCHEN EQUIPMENT : | Microwave |
| KITCHEN EQUIPMENT : | Dishwasher |
| KITCHEN EQUIPMENT : | Oven-Electric |
| KITCHEN EQUIPMENT : | Pantry |
| KITCHEN EQUIPMENT : | Disposal |
| DRIVEWAY : | Concrete |
| UTILITY TYPE : | Cable Available |
| UTILITY TYPE : | High Speed Internet Avail |
| UTILITY TYPE : | Electric |
| ExteriorFeatures : | Patio Covered |
| ExteriorFeatures : | Sprinkler System |
| ExteriorFeatures : | Gutter(s) |
| LAND FEATURES : | Golf Course |
Courtesy: • THE PROPERTY SHOPPE eXP REALTY • 903-561-2200 
Users may not reproduce or redistribute the data found on this site. The data is for viewing purposes only. Data is deemed reliable, but is not guaranteed accurate by the MLS or LAAR.
This content last refreshed on 07/30/2025 05:15 PM. Some properties which appear for sale on this web site may subsequently have sold or may no longer be available.
